
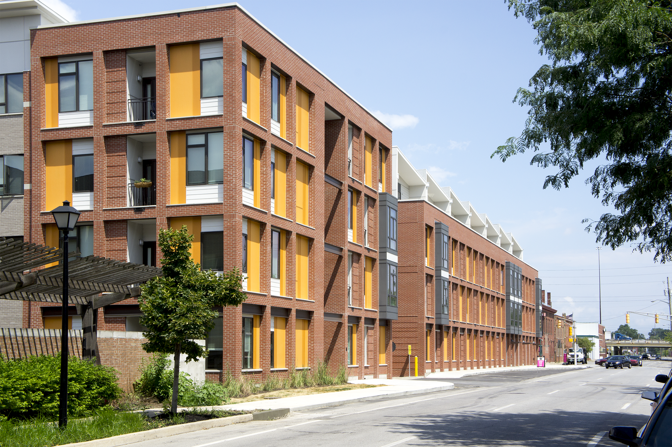
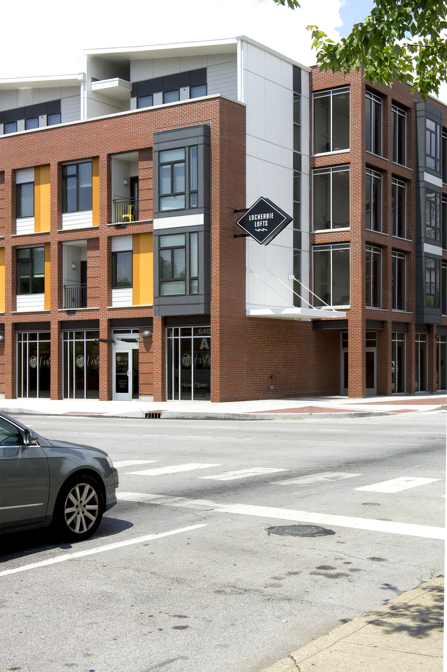
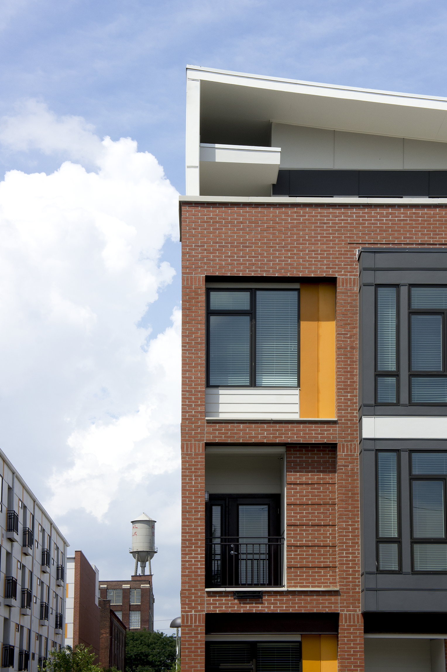
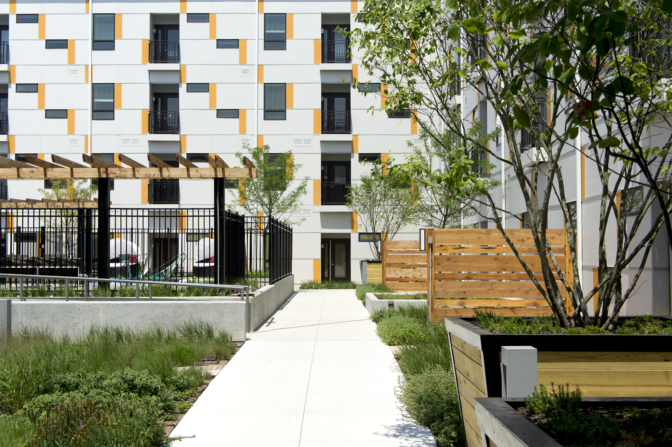
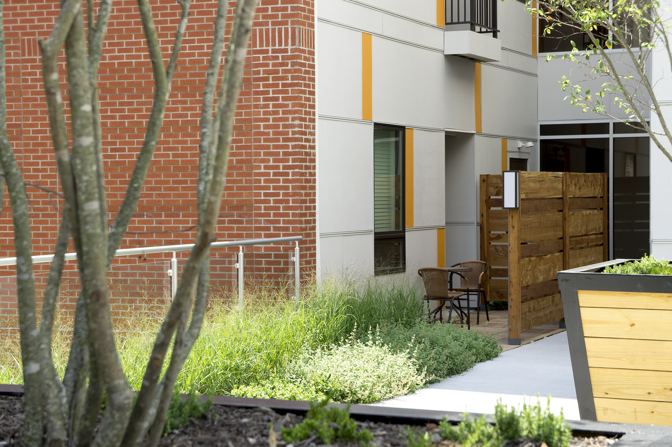
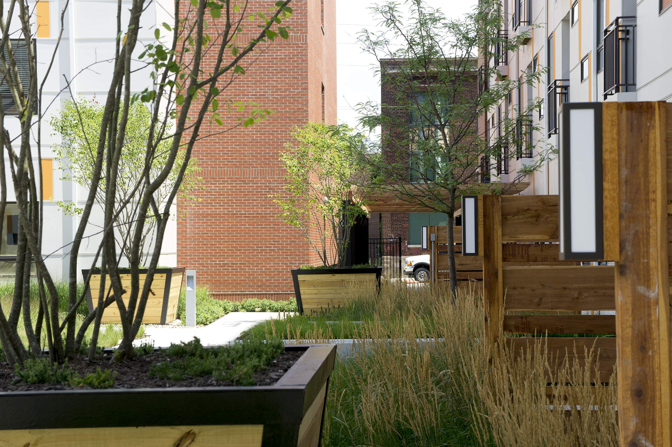
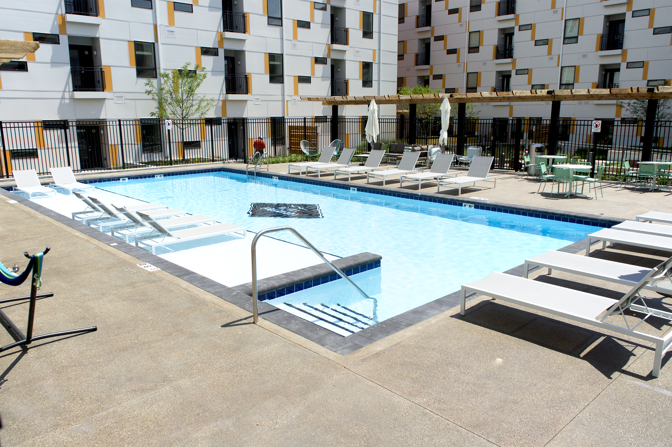
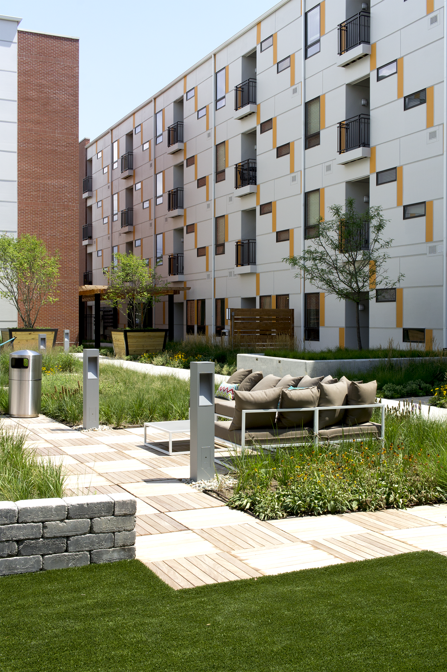
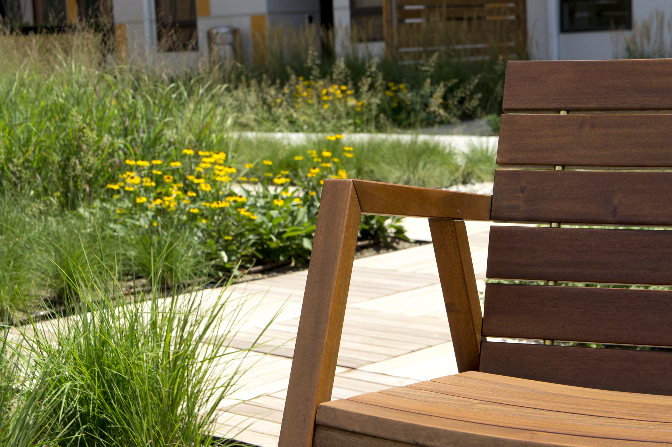
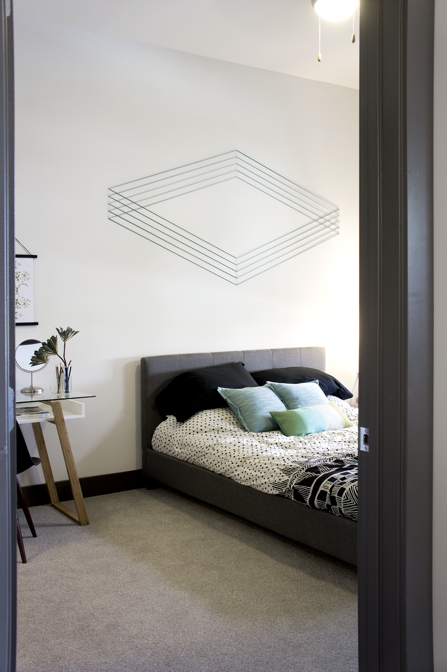
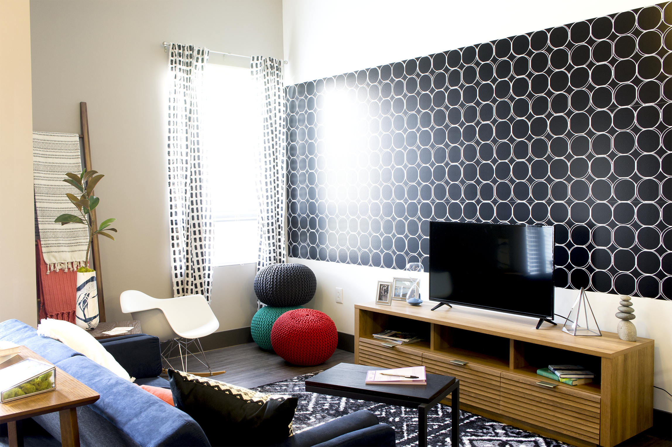
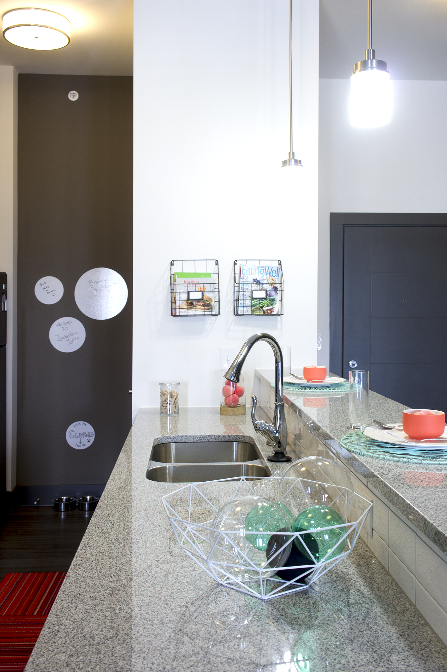

Lockerbie Lofts
Located at the edge of the Historic Lockerbie neighborhood, Lockerbie Lofts brings life to a brownfield site left vacant for a decade. This sophisticated building solution married multiple construction and occupancy types to maximize value and speed construction.
This ground-up construction project includes 215 market-rate apartment homes, 245 underground parking spaces, green roof plaza and common amenities ( fitness center, pool, business center ,etc. ) as well as retail functions.
PROJECT DATA
CLIENT: TWG DEVELOPMENT
COMPLETION: 2016
PROJECT AREA: 320,000 SF
PROJECT BUDGET: $26M
LOCATION: INDIANAPOLIS, INDIANA