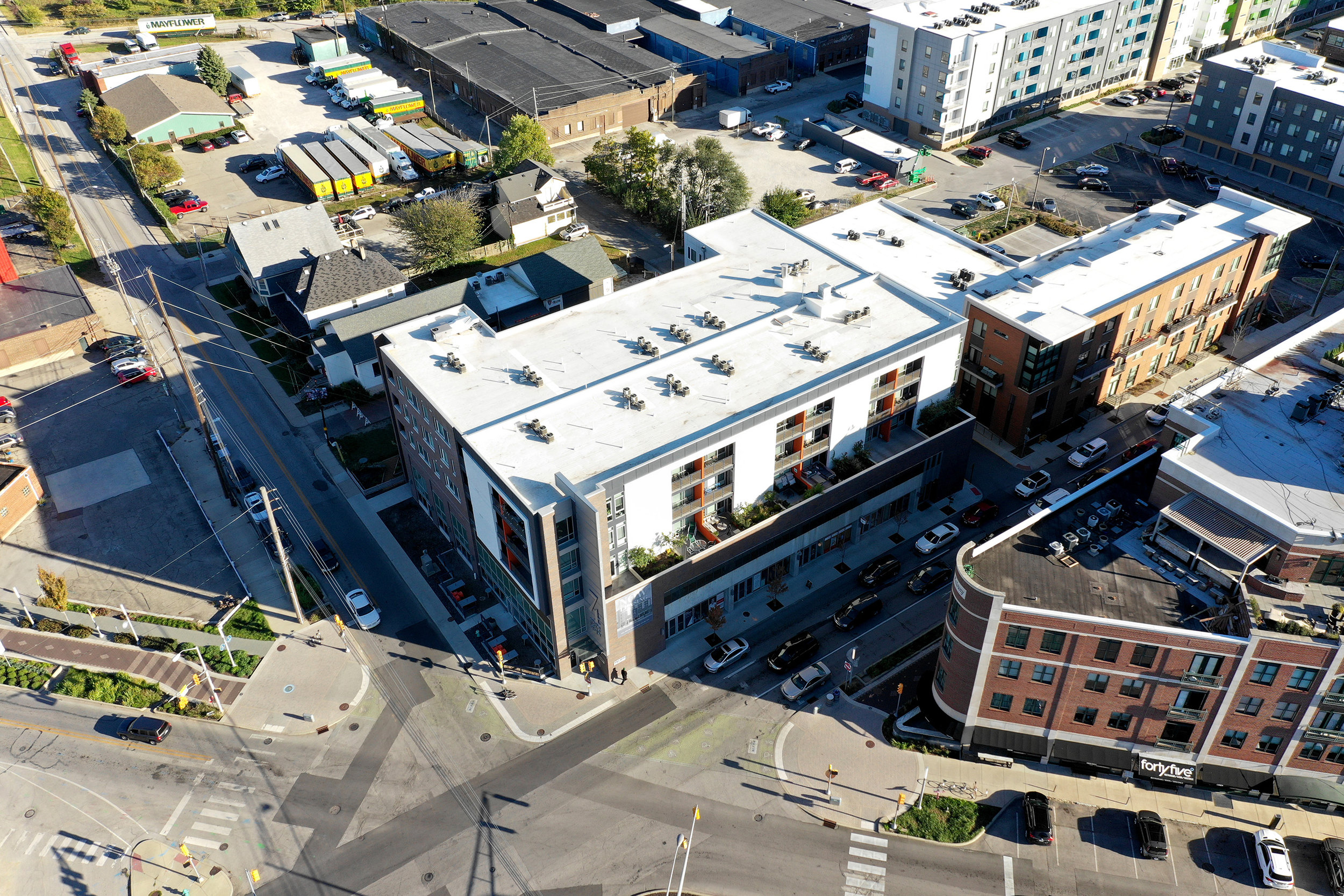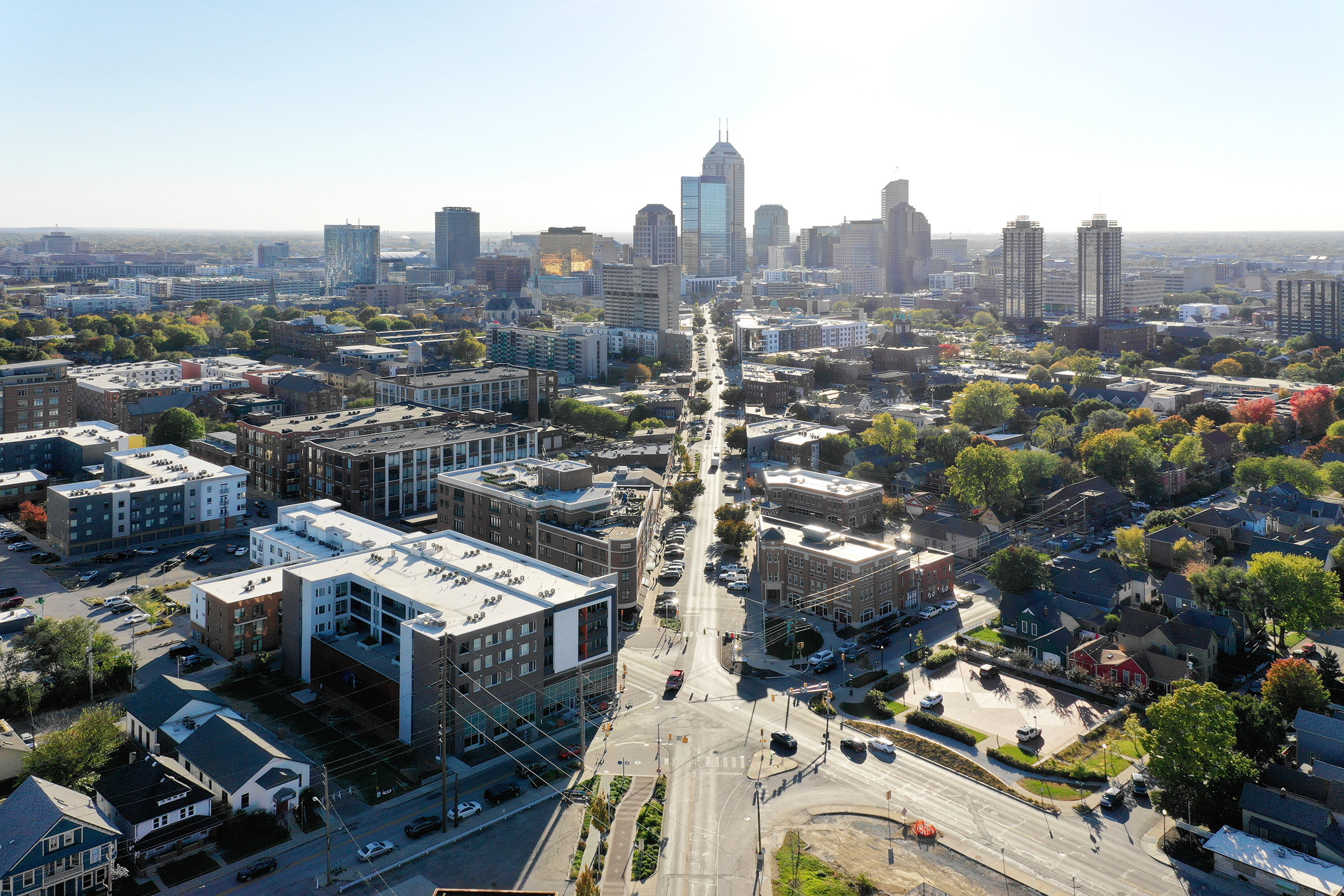










The new mixed-use development at 747 N College is located at arguably the most prominent gateway intersection along the Mass Ave corridor. Mixing construction types to provide a cost-effective project, the 2-story pre-cast podium houses parking for 54 cars as well as 1O,OOOSF of ground-level leasible area. Working closely with the Indianapolis Historic Preservation Commission, the building massing and materials were derived from neighboring structures built at the turn of the 20th century, but executed in a modern arrangement. As a gesture to the arts district in which it resides, the project worked with a local artist on the design of the east-facing garage screen so as to make what is often a rudimentary architectural component, a true piece of public art.
PROJECT DATA
CLIENT: MILHAUS DEVELOPMENT
COMPLETION: 2017
PROJECT AREA: 75,000 SF
PROJECT BUDGET: $6.5M
LOCATION: INDIANAPOLIS, INDIANA